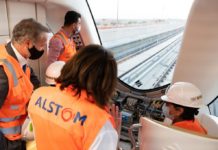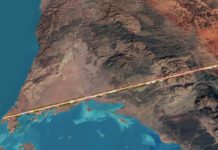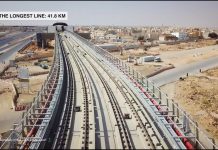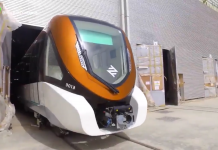ArRiyadh New Mobility Consortium (ANM) was selected to deliver the 41.8km Metro Line 3 for Riyadh, Saudi Arabia which will form part of the six-line mega project that will run for a total length of 176km across the city.
ANM is led by Italian construction group Salini Impregilo and includes partners Larsen&Toubro (India), Nesma (Saudi Arabia), Ansaldo STS (Italy), Bombardier (Canada), Idom (Spain) and WorleyParsons (Australia).
The new Line 3 is the longest section of the gigantic metro network project being built in the capital city of the Kingdom of Saudi Arabia.
Line 3 is composed of 22 stations (including the iconic Downtown Station and Western Station), two depots, and six park & rides.
Line 3 runs from West (near the Jeddah Expressway) to East (near the Khashm El Aam National Guard Camp).
The line consists of:
- 8km of elevated section (viaducts) with ten elevated stations (including the iconic Western Station)
- 11km of underground section with eight underground stations (including the iconic Downtown Station which serves two lines)
- 8km at-grade section with four shallow-underground stations (including a transfer station)
Solutions
One of the most common tasks for surveyors consists of carrying out all kinds of checks, adaptations and modifications to the work, which are then provided to the technical office, but also, apart from the daily monitoring of execution, the Surveying Department participates in the process of quality control, preparation of measurements and certifications, etc.
For this reason, we assume part of the technical responsibility, from revision of the geometry to modification proposals of the project, which must be approved by the designer, and we make the relationship between the construction itself and the technical office.
For the project, we are using several APLITOP products, including both MDT and tunnelling applications TcpTunnel and TcpScancyr.
Axes of Infrastructure
Using MDT, we supported the technical office, especially in relation to the tunnel layout, walkways and other construction elements.
The main difficulty that we had to solve was related to the axes. The designer gave us an axis of the infrastructure and another for each route of the line, equalling three axes in total, in CAD and LandXML formats. One of the customer’s requirements was that in the type section, the difference in height between them was minimal (less than 5mm). MDT has allowed us to calculate the three axes at 43km every half a metre, resulting in more than 258,000 points, which verifies that we met the customer’s requirements, and adjusted where necessary.

The data is shared with the technical office at the end of each day, most importantly, to introduce it into the guidance systems of the tunnel boring machine.
In addition, we have modelled the infrastructure in 3D and in particular the tunnels, generating deviation graphs to guarantee compliance with the required tolerances.
We are currently using the programme to extract the work data for execution, to perform cubicles, for modifications of the layout, and to export to KMZ for integration in the GIS, Google Earth, etc.
Construction of the Tunnel
We can divide the general process into three blocks from the surveying point of view: the preparation, the compliance of the execution and monitoring, and the as-built part of the generation of profiles, deviation graphs, etc.
For the preparation phase, the MDT was the basic tool used when it came to machining the layout, the ring sequences and generating the files for the TBM and for the software of the total stations.
The execution process, the surveying module of MDT, offers a polygon calculation routine, which we used as the ‘verification mode’ through an alternative calculation method to the usual one (Microsurvey Starnet). In addition, using TcpTunnel CAD, execution checks and some monitoring tasks were carried out while importing the data taken in the field with the Leica RoadRunner.
For the last stage, we used a multi-station Leica TS-50, which performed a scan of the tunnel, importing the data directly into TcpScancyr, without the need for any conversion. With this application we can also generate inspection maps of the work and orthoimages, reports of surfaces and volumes or deviation of the axis, video animations, etc. Thus, apart from the typical profilometer and profile generation, which solve the basic geometric problem of whether the execution meets the established tolerances, a series of graphic documents could be generated that are more attractive to the client, quite intuitive and easy to understand and use.
The applications used during the project were TcpMDT, TcpTunnel CAD and TcpScancyr.
Benefits
APLITOP software has turned out to be a very effective solution to quickly generate useful data for the surveying operators so that they are always being productive. In addition, we used these programmes to control the work of the surveys, predictions and geometric controls, as well as to support the technical office, especially in the layout of the tunnel.
Finally, it should be noted that the software is economic, easy to use and coved 80% of the work.
Last updated: 03/05/2019 More
By Julián Alonso Redondo, Francisco Navarrete www.gim-international.com
















